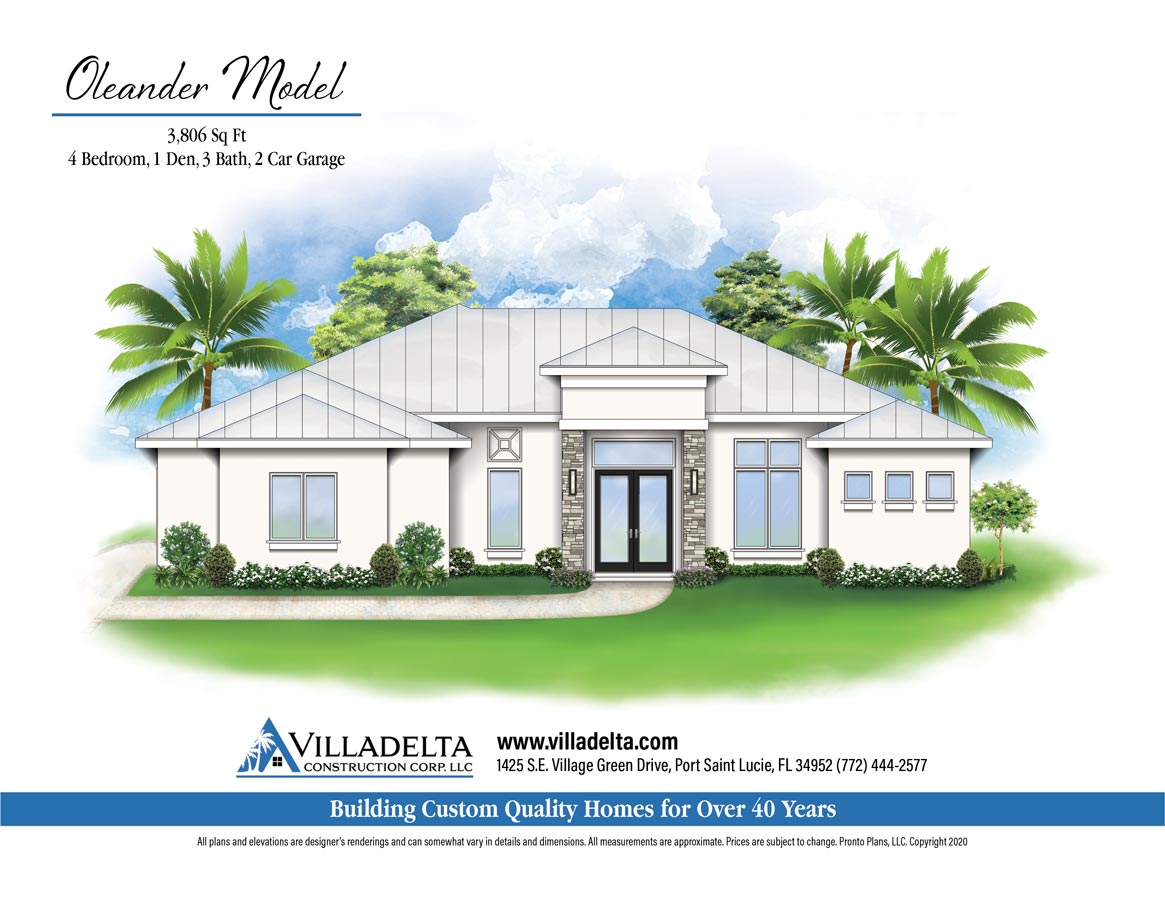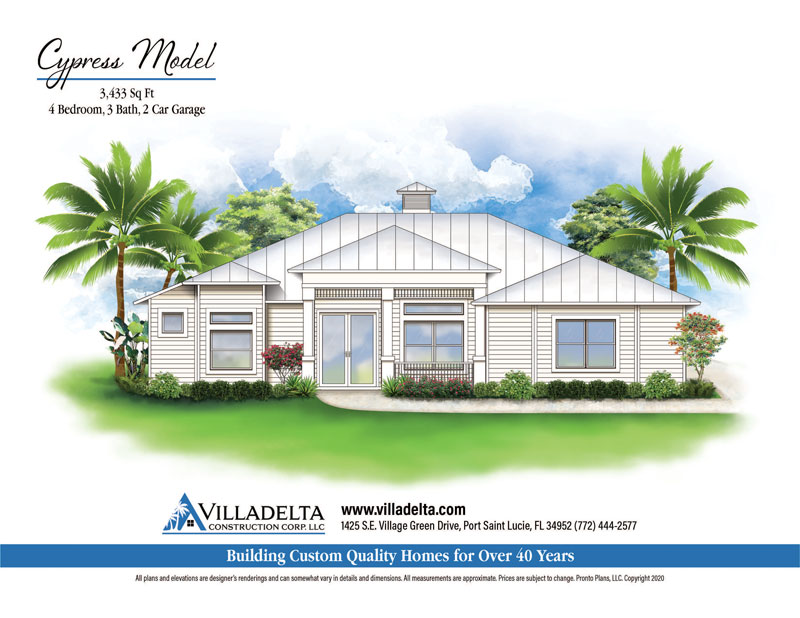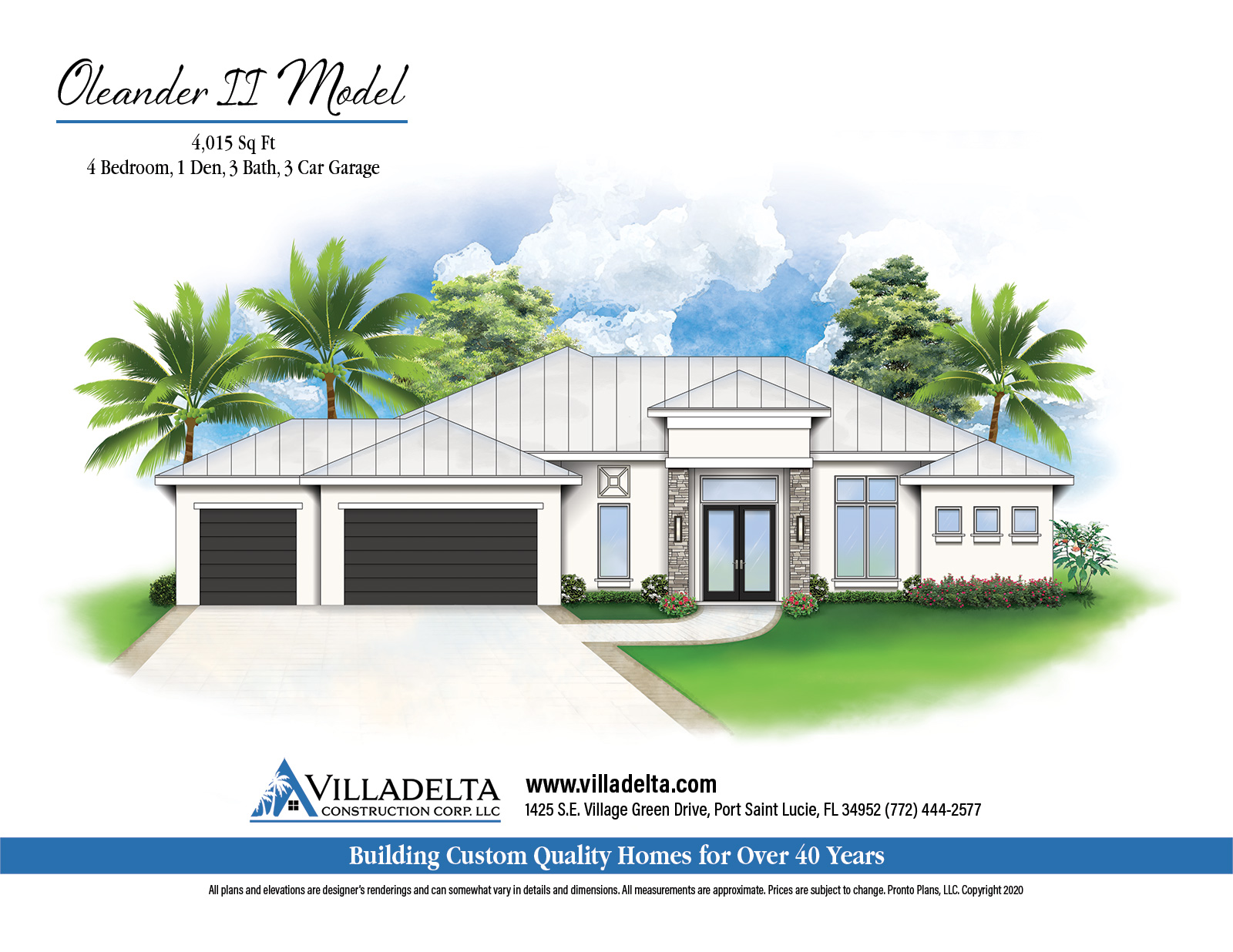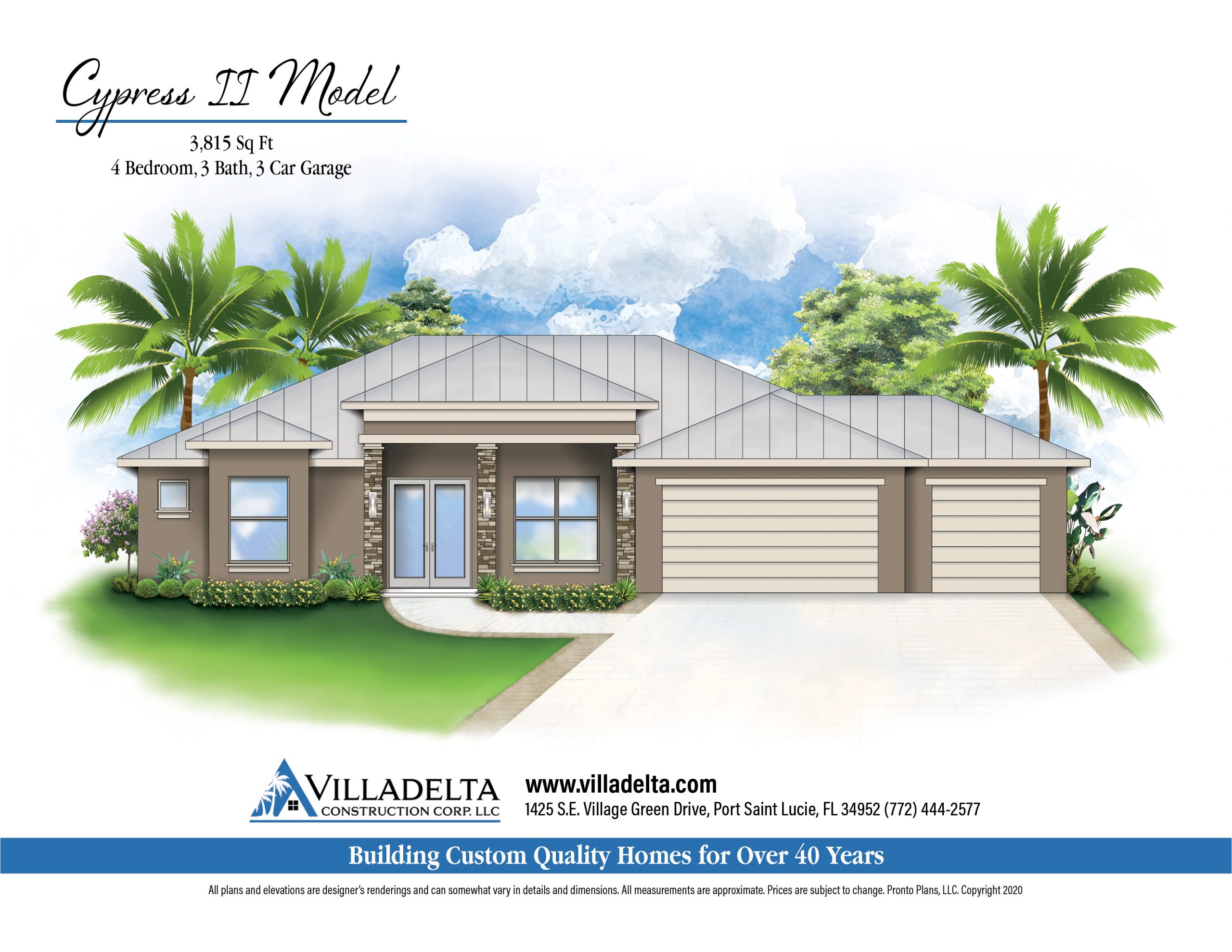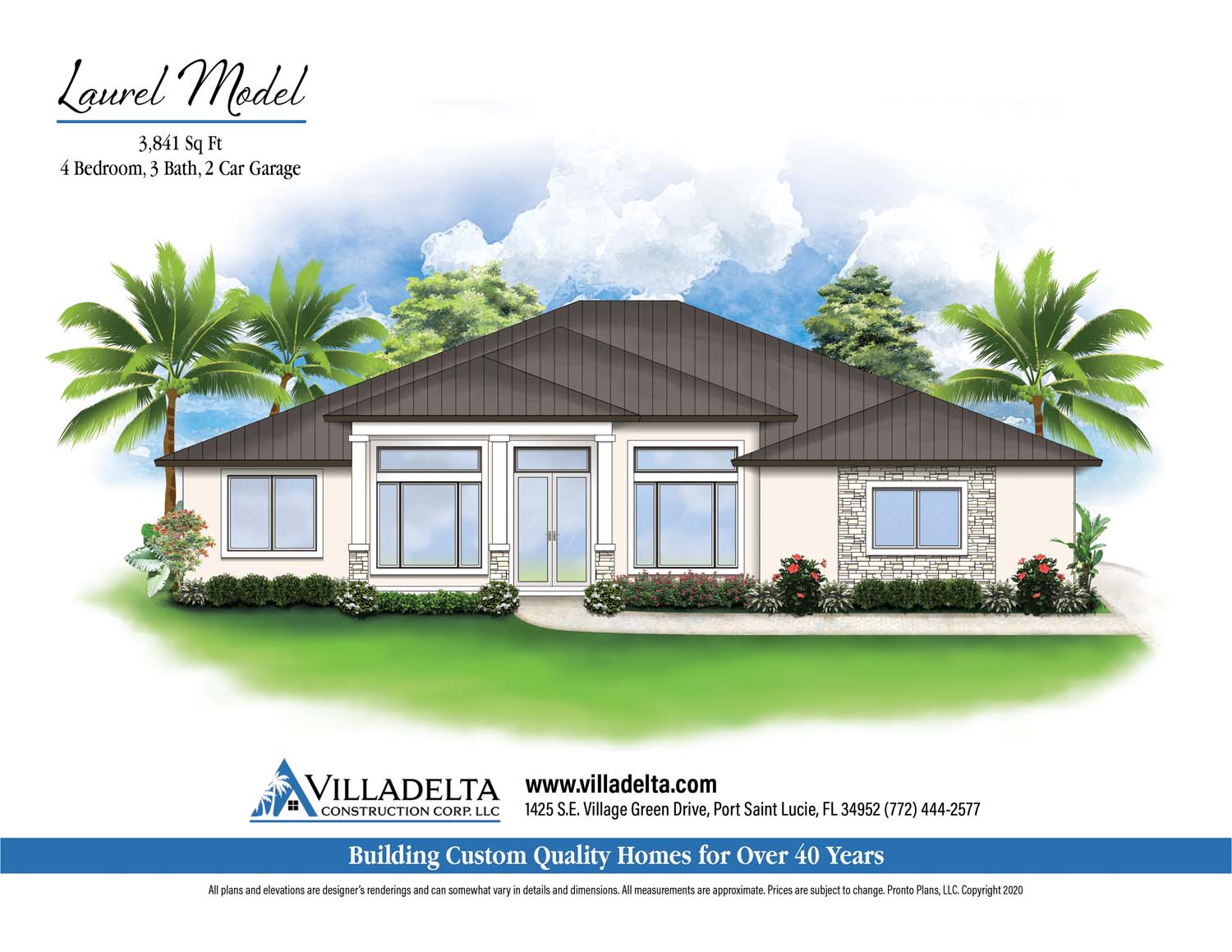As a custom builder, we offer in-house design services, or we can build from completed plans provided by you. We also have existing floor plans you can choose from or modify to your specific needs. Custom homes plans from 1700 sq. ft. to over 10,000 +.
Residential New Construction, Additions & Remodels, and Commercial Construction.
- Suitable for most Standard 80′ x 120′ + Lots
- Harbourview (3 bedroom); Liv. 1981 sq. ft. / Total 2632 sq. ft.
- Harbourview (4 bedroom); Liv. 2245 sq. ft. / Total 2918 sq. ft.
- Baynard; Liv. 2284 sq. ft. / Total 2910 sq. ft.
- Willowood; Liv. 2052 sq. ft. / Total 2859 sq. ft.
- Willowood Expanded; Liv. 2496 sq. ft. / Total 3396 sq. ft.
- Ravenswood; Liv. 1724 sq. ft. / Total 2361 sq. ft.
- Ingleside; 1721 sq. ft. / Total 2457 sq. ft.
- Suitable for most 1/2 Acre + Oversized Lots
- Cantibury (2 Story); Liv. 4085 sq. ft. / Total 6233 sq. ft.
- The Big Key (2 story); Liv. 3656 sq. ft. / Total 6228 sq. ft.
